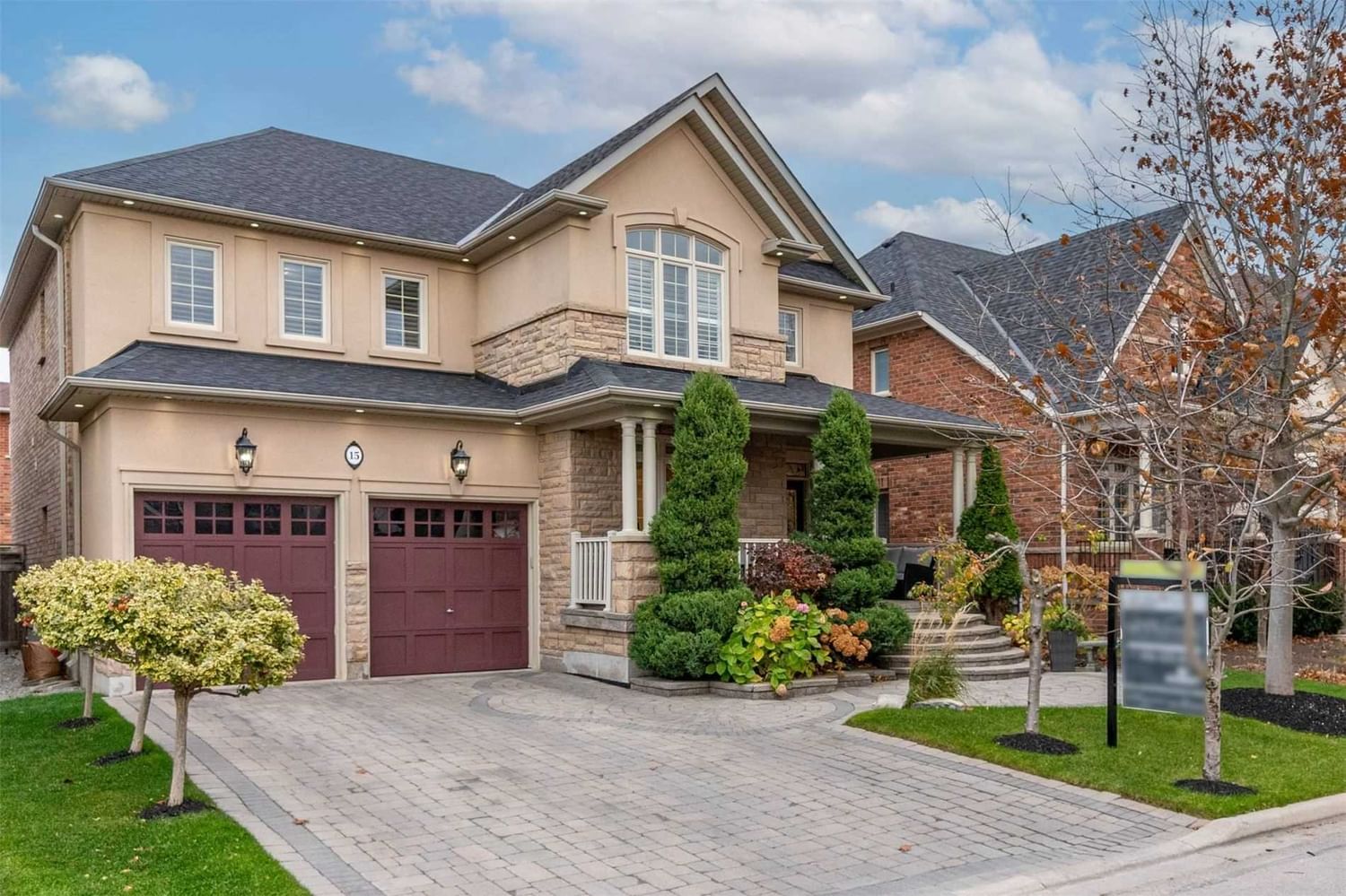$1,849,800
$*,***,***
4-Bed
5-Bath
3000-3500 Sq. ft
Listed on 11/9/22
Listed by INTERCITY REALTY INC., BROKERAGE
Tucked Away On A Quiet Crescent, This Stunning 3300Sqft Fully Renovated Home Will Check Every Box. Lovingly And Meticulously Cared For By The Original Owners, This Open Concept Home Has Been Fully Renovated & Freshly Painted (2022). Featuring An Custom Chef's Kitchen, Open To Oversized Breakfast Area Complete W/Built-In Coffee Bar. Main Floor Offers 9Ft Ceilings, Family Room W/Gas Fireplace, Combined Living & Dining Area & Office/Den Ideal For Working From Home. Upper Level Boasts A Massive Primary Retreat W/Double Door Entry, Foyer, His & Hers Walk-In Closets & 5Pc Spa-Inspire Ensuite. Gather W/Family & Friends Alike In The Lower Level's Open Concept Entertainment Space - Enjoy The Built-In Bar Area, Gym, Home Theatre Nook Finished With A 3Pc Bathroom & "Bonus" Room. If You're Not Sold On This Home Yet, The Exterior Features Are Sure To Impress - From The Interlock Walkways & Driveway, Covered Porch, Immaculate Manicured Lawns & Mature Landscaping, 15 Weslock Cres Is Not To Be Missed.
S/S Kitchen Appliances: Fridge, Gas Stove, Dishwasher, B/I Microwave, Beverage Fridge, Lg Front Loader Washer & Dryer, Bsmt Wine & Beverage Fridge, Silhouette Blinds & California Shutters, All Upgraded Elf's (2022), Gdo, Roof (2019).
N5821103
Detached, 2-Storey
3000-3500
10+2
4
5
2
Attached
4
6-15
Central Air
Finished, Full
Y
Y
N
Brick, Stucco/Plaster
Forced Air
Y
$7,426.29 (2022)
88.77x49.32 (Feet)
